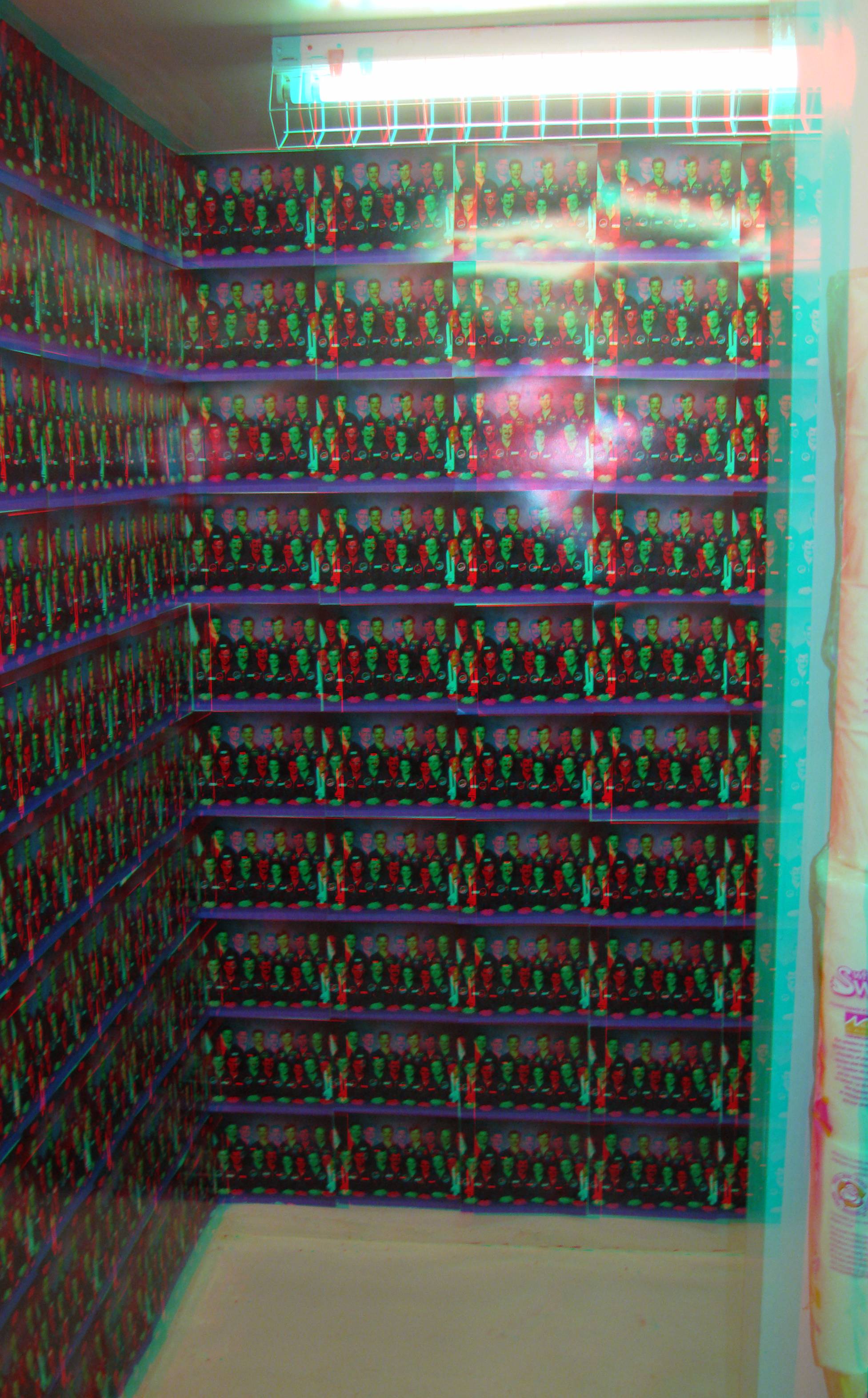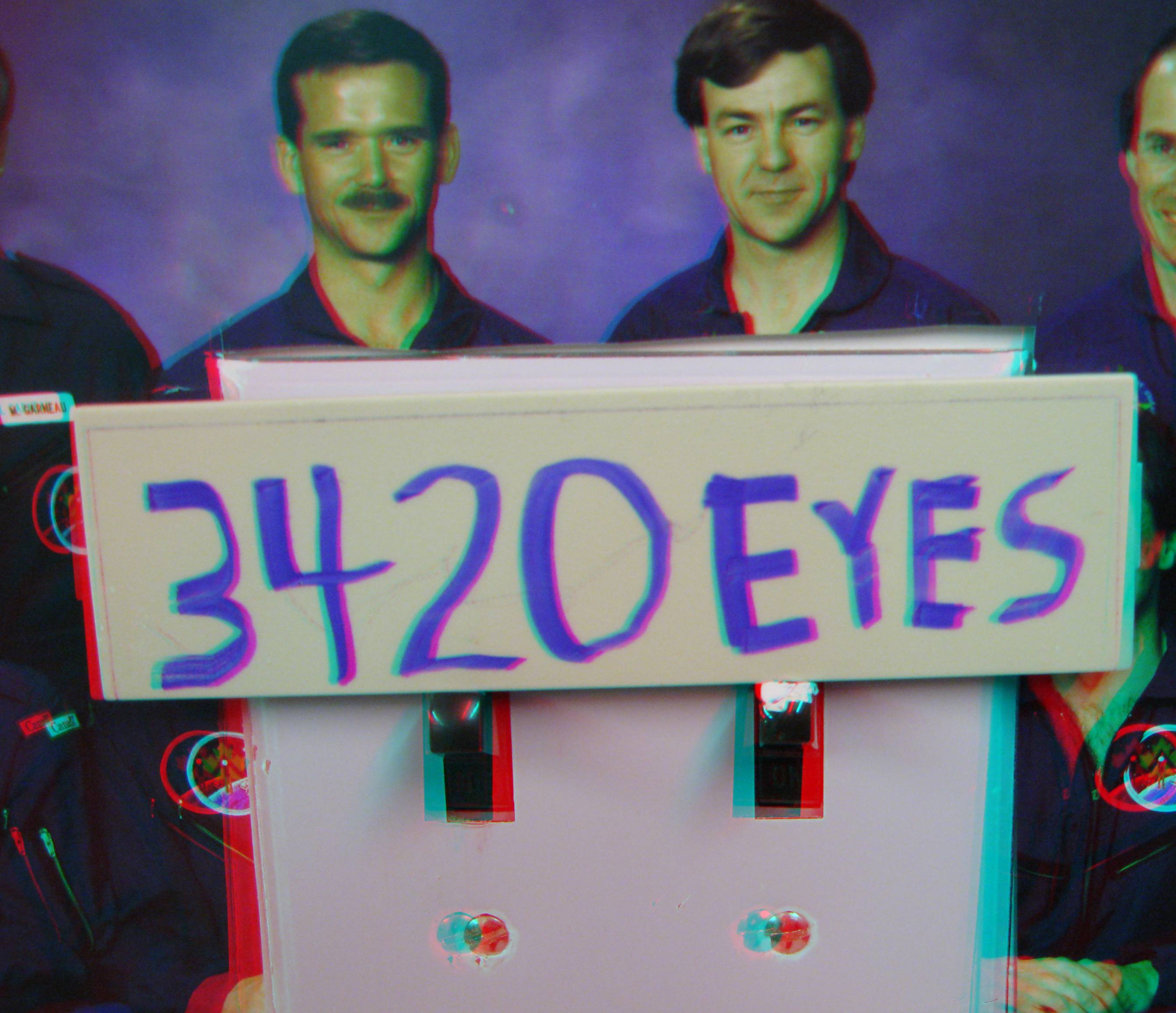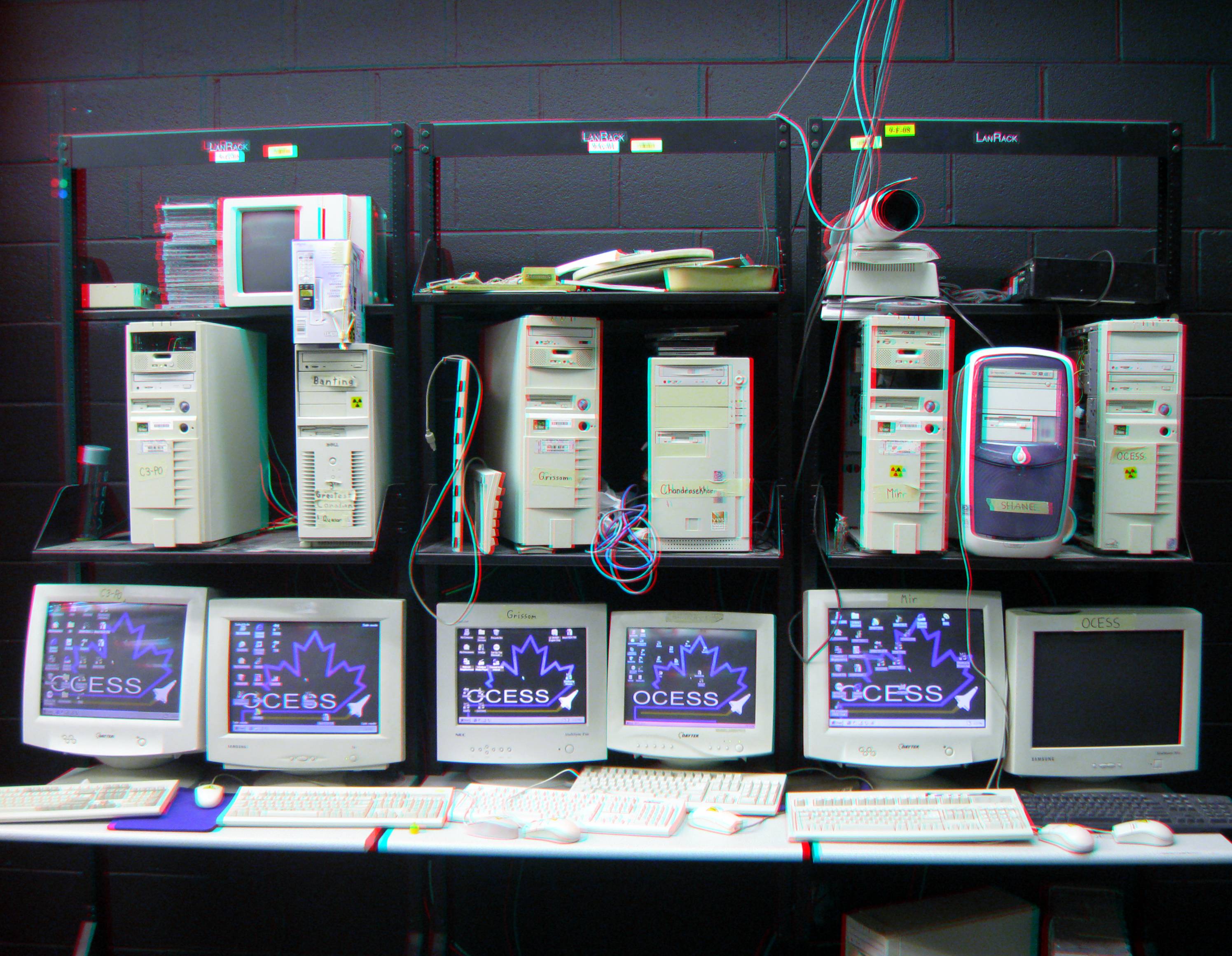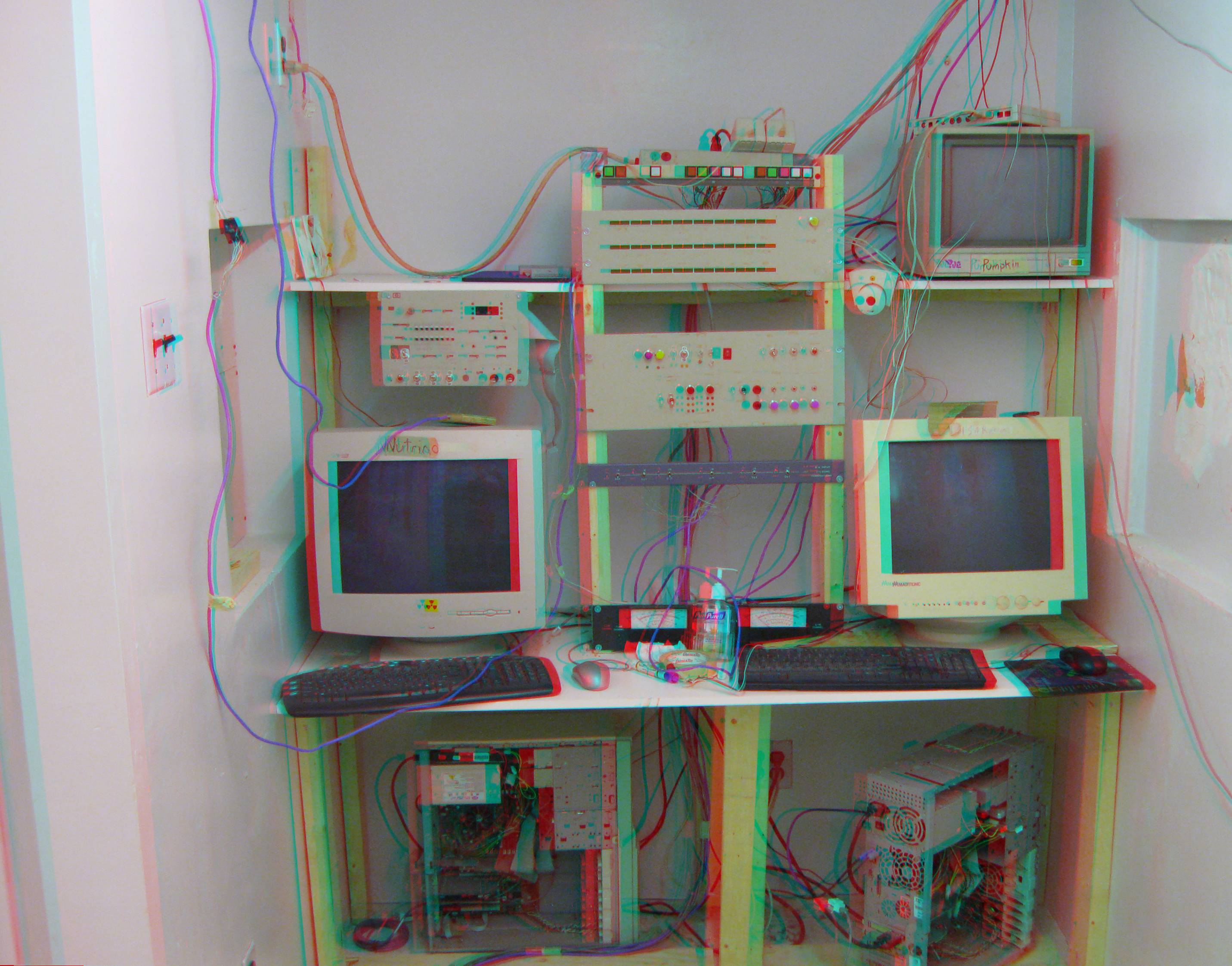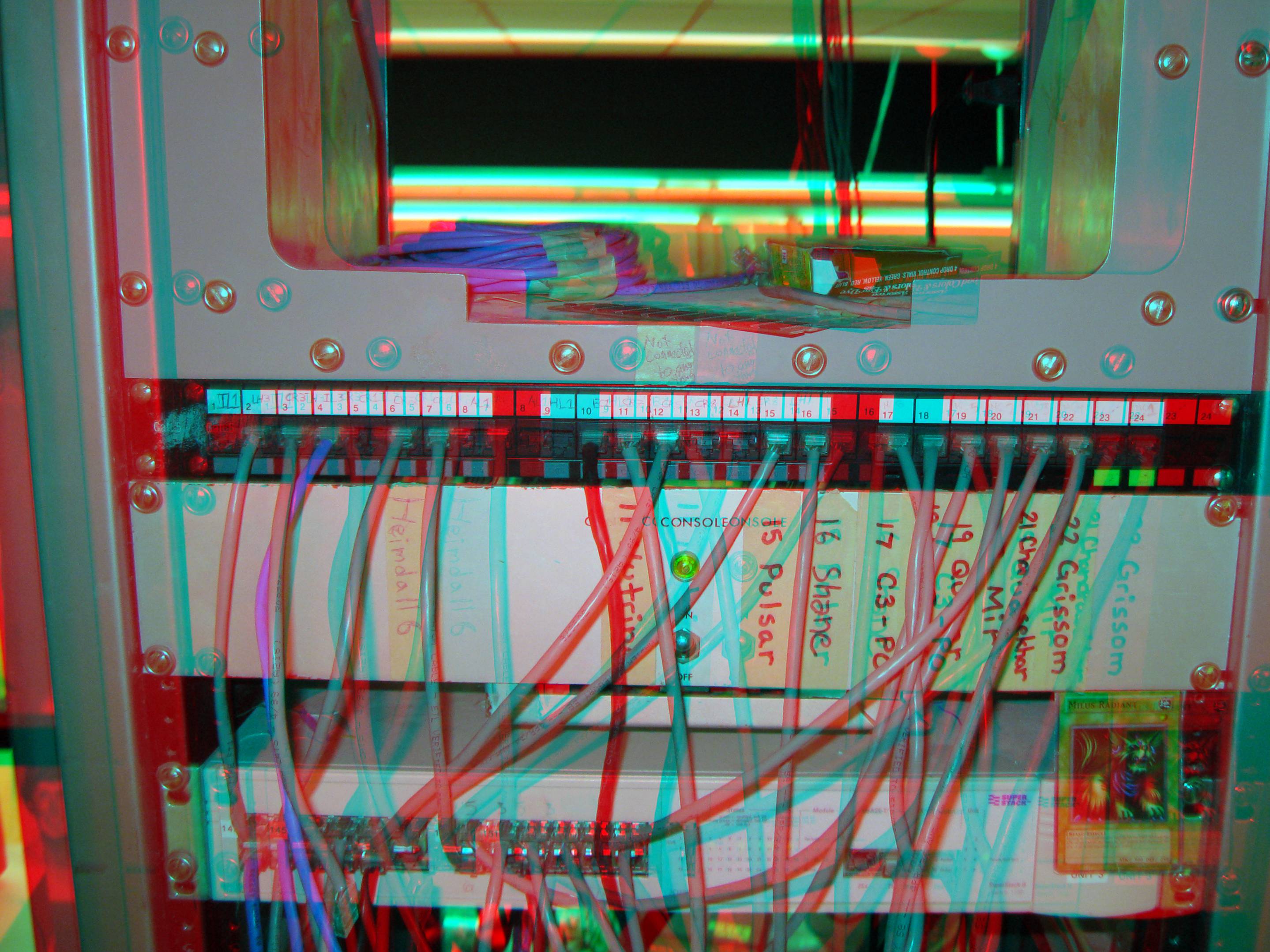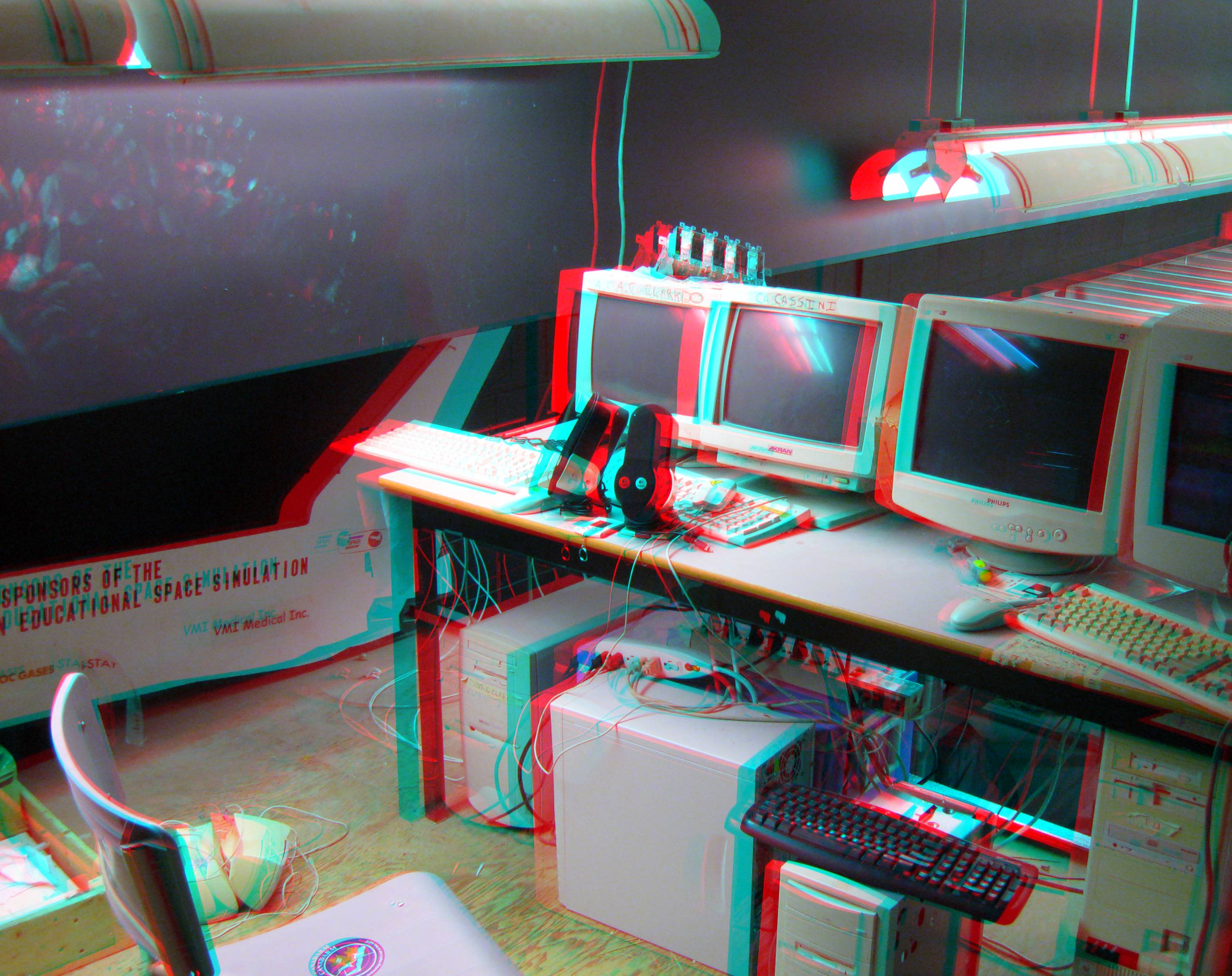|
|
| (2 intermediate revisions by the same user not shown) |
| Line 1: |
Line 1: |
| − | {{wip}}
| + | '''This is a collection of 3D images of the facilities of [[OCESS]].''' |
| − | [[Image:Bathroom_Wall_3D.jpg|center|thumb|500px|A picture of the Bathroom wall in the Hawking III]]
| + | |
| | | | |
| − | [[Image:Bathroom_Looking_Into_Interlock_3D.jpg|center|thumb|500px|A view of the bathroom looking into the interlock in the Hawking III]]
| + | <gallery perRow="5"> |
| | + | Image:Bathroom_Wall_3D.jpg |
| | + | Image:Bathroom_Looking_Into_Interlock_3D.jpg |
| | + | Image:Bathroom_From_Interlock_3D.jpg |
| | + | Image:Bathroom_Eye_Count_3D.jpg |
| | + | Image:Bathroom_Door_3D.jpg |
| | + | Image:440_MC_3D.jpg |
| | + | Image:CNC Left 3D.jpg |
| | + | Image:CNC Right 3D.jpg |
| | + | Image:HAB Overlook 3D.jpg |
| | + | Image:Interlock 3D.jpg |
| | + | Image:Keplernicus 3D.jpg |
| | + | Image:Network Switch 3D.jpg |
| | + | Image:Sim Area 3D.jpg |
| | + | </gallery> |
| | | | |
| − | [[Image:Bathroom_From_Interlock_3D.jpg|center|thumb|500px|A view of the bathroom from the Interlock in the Hawking III]]
| + | '''A How-to guide to Anaglyph photography is on the talk page for those who want to add to this page.''' |
| − | | + | |
| − | [[Image:Bathroom_Eye_Count_3D.jpg|center|thumb|500px|A panel on the bathroom light switches that has the eye count in the bathroom in the Hawking III]]
| + | |
| − | | + | |
| − | [[Image:Bathroom_Door_3D.jpg|center|thumb|500px|The Bathroom door in the Hawking III]]
| + | |
| − | | + | |
| − | [[Image:440_MC_3D.jpg|center|thumb|500px|MC at 440 Albert Street]]
| + | |
| − | | + | |
| − | [[Image:CNC Left 3D.jpg|center|thumb|500px|The left side of Command and Control in the Hawking III]]
| + | |
| − | | + | |
| − | [[Image:CNC Right 3D.jpg|center|thumb|500px|The right side of Command and Control in the Hawking III]]
| + | |
| − | | + | |
| − | [[Image:HAB Overlook 3D.jpg|center|thumb|500px|An overview of the Hawking III at 440 Albert street]]
| + | |
| − | | + | |
| − | [[Image:Interlock 3D.jpg|center|thumb|500px|The interlock in the Hawking III]]
| + | |
| − | | + | |
| − | [[Image:Keplernicus 3D.jpg|center|thumb|500px|The inside view of the storage closet at 440 Albert street]]
| + | |
| − | | + | |
| − | [[Image:Network Switch 3D.jpg|center|thumb|500px|A picture of the network switch at 440 Albert street]]
| + | |
| − | | + | |
| − | [[Image:Sim Area 3D.jpg|center|thumb|500px|A picture of the Simulator Loft at 440 Albert street]]
| + | |
Latest revision as of 22:12, 17 September 2010
This is a collection of 3D images of the facilities of OCESS.
A How-to guide to Anaglyph photography is on the talk page for those who want to add to this page.


